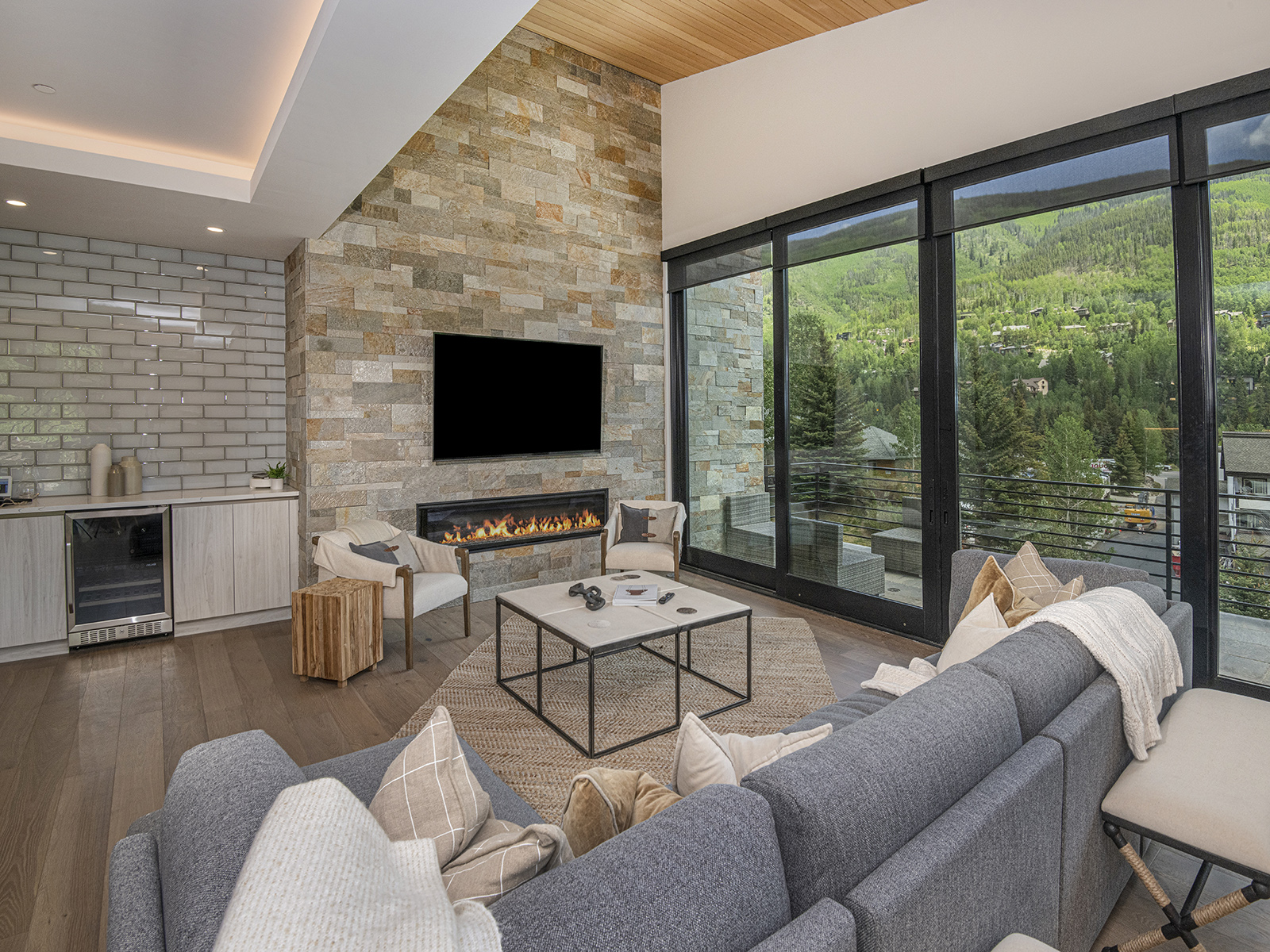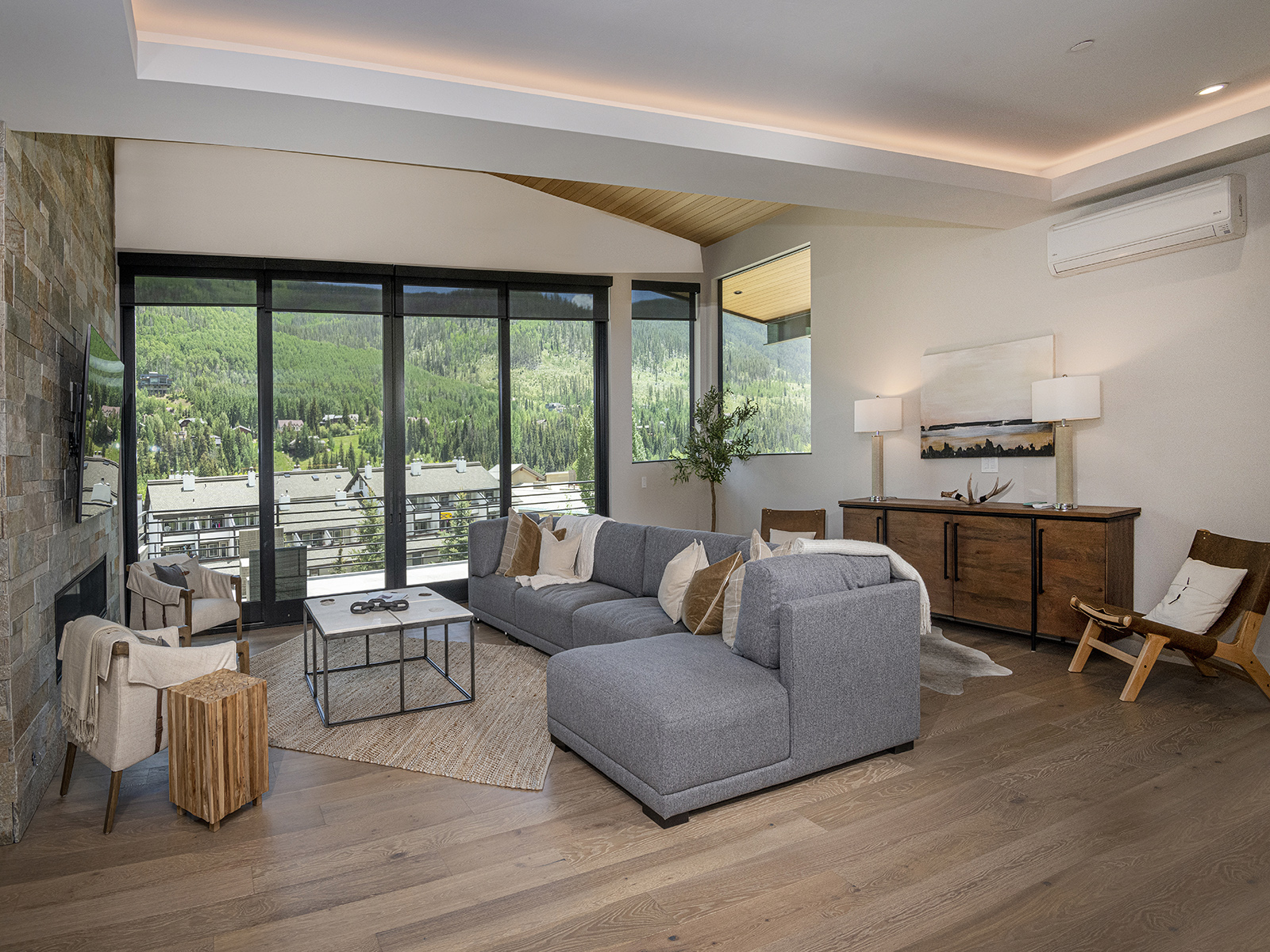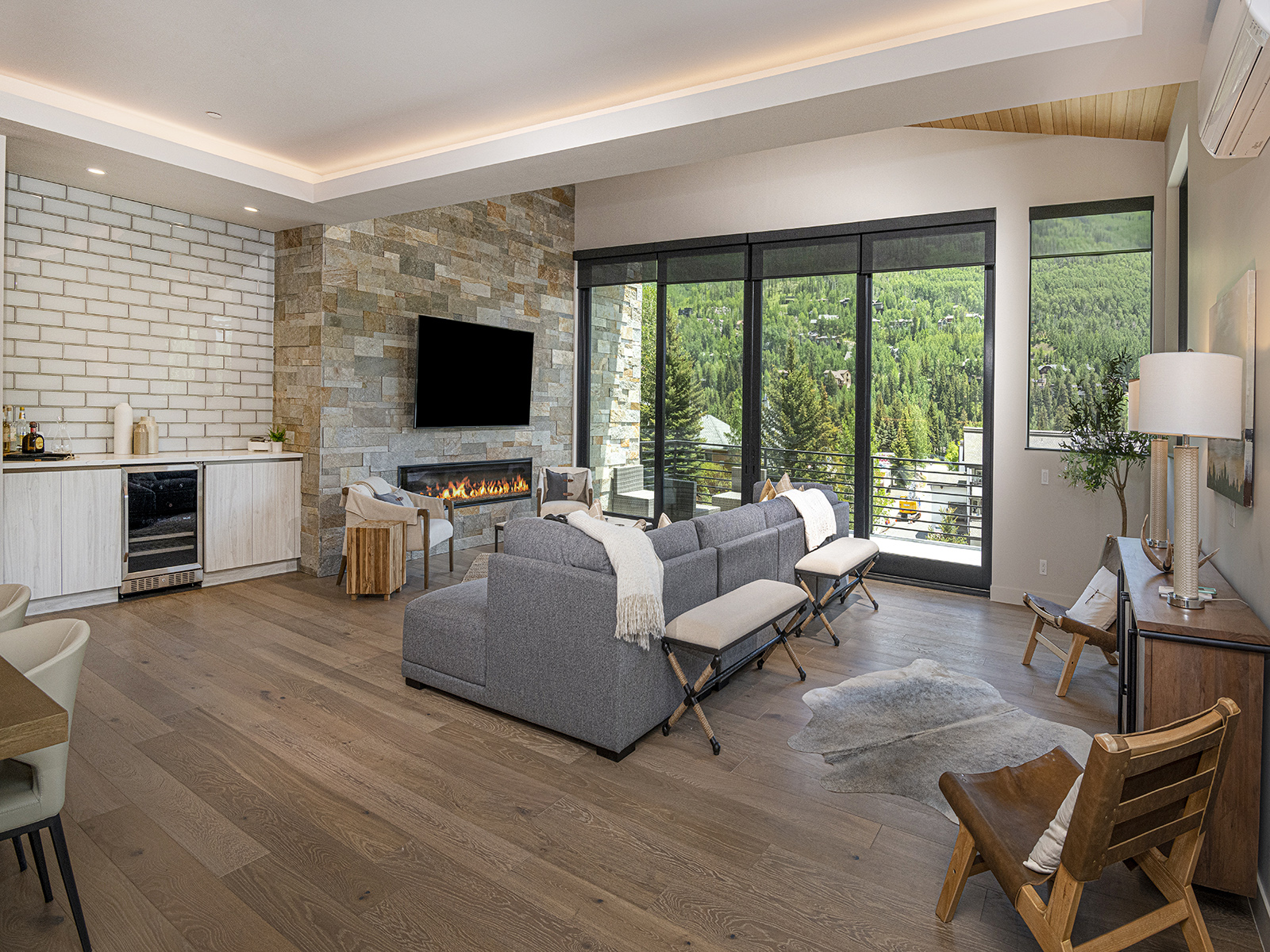Bedding
Primary Bedroom 1
Sleeps: 2
1 King
Attached Bathroom
Guest Bedroom 2
Sleeps: 2
1 Queen
Attached Bathroom
Guest Bedroom 3
Sleeps: 2
1 Queen
Attached Bathroom
Guest Bedroom 4
Sleeps: 4
4 Bunk
Amenities 54
Bathrooms
- Essentials Included
- Hair Dryer
- Shampoo
- Towels Provided
Bedrooms
- Closet/Drawers
- Hangers
- Linens Provided
Featured Amenities
- Luxury
- Near Public Transportation
- Washer/Dryer in Unit
- Wifi
Games & Entertainment
- Cable
- Satellite Or Cable TV
- Television
- Wet Bar
Heating & Cooling
- Air Conditioning
- Heating
- Hot Water
Indoor
- Fireplace
- Living Room
- Non-Smoking
Kitchen & Dining
- Coffee Maker
- Dining table
- Dishes & Silverware
- Dishwasher
- Essentials
- Freezer
- Fridge
- Kitchen
- Microwave
- Oven
- Pots & Pans
- Refrigerator
- Stove
- Toaster
Nearby Activities
- Cross Country Skiing
- Fishing
- Hiking
- Ice Skating
- Mountain Biking
- Skiing
- Snowboarding
- Swimming
- White Water Rafting
Outdoor
- Balcony
- Free Parking
- Garage
- Outdoor Grill
- Patio
- Private Hot Tub
Safety
- Carbon Monoxide Detector
- Fire Extinguisher
- Private Entrance
- Smoke Detector
Description
Contemporary elegance defines this newly built chalet in Vail. Perfect for extended family, or a group of friends, this 4-bedroom, 3.5-bathroom home has upscale finishes throughout.
The home features wide plank flooring and beautiful calcata tile and countertops. Perched above the West Vail center, you are still within walking distance to shopping and restaurants. You can also hop on the Town of Vail bus route to get to the slopes or downtown.
The open concept living area has large windows that showcase gorgeous mountain views and brighten this expansive room, yet the gas fireplace and comfortable couch and chairs make this space cozy and inviting. The kitchen is part of this room and has everything you will need for après or a full meal after a day exploring the Valley. A chef's dream, the kitchen includes Leight German cabinets, a Subzero refrigerator and Wolf appliances. There is a breakfast bar with seating for 4. Close by you will find the dining table that seat 6 comfortably. Tucked into the wall is a bar area with a wine cooler. There is a half bath just off the living area.
The primary bedroom has a King bed. There is a large flat panel SMART TV mounted on the wall, and three windows help make the room bright. The en-suite primary bathroom is like a spa with a double vanity, large walk-in shower with a bench and soaking tub.
The second bedroom has a Queen bed and a large flat panel SMART TV mounted on the wall. This bedroom shares a Jack n Jill style bathroom with the third bedroom which also has a Queen bed.
Up the staircase, you will find a second family room with a large flat panel SMART TV, a comfortable couch and a couple of bean bag chairs - the perfect space for the kids to call their own.
Just off this living area is the fourth bedroom with two bunk beds. The third bathroom is also located on this level and has a double vanity, and large walk-in shower. This home is perfect for a ski vacation as it has a separate mud room with storage for your ski equipment. A laundry room has a large washer and dryer and there is also a private hot tub just out back.
Note:
- This home is conveniently across the street from City Market and Safeway grocery stores.
- The free town bus stop is across the street as well (a couple minute walk away).
- 2 cars fit in the garage and 2 on the driveway. The driveway entrance is shared with the neighbors.
The home features wide plank flooring and beautiful calcata tile and countertops. Perched above the West Vail center, you are still within walking distance to shopping and restaurants. You can also hop on the Town of Vail bus route to get to the slopes or downtown.
The open concept living area has large windows that showcase gorgeous mountain views and brighten this expansive room, yet the gas fireplace and comfortable couch and chairs make this space cozy and inviting. The kitchen is part of this room and has everything you will need for après or a full meal after a day exploring the Valley. A chef's dream, the kitchen includes Leight German cabinets, a Subzero refrigerator and Wolf appliances. There is a breakfast bar with seating for 4. Close by you will find the dining table that seat 6 comfortably. Tucked into the wall is a bar area with a wine cooler. There is a half bath just off the living area.
The primary bedroom has a King bed. There is a large flat panel SMART TV mounted on the wall, and three windows help make the room bright. The en-suite primary bathroom is like a spa with a double vanity, large walk-in shower with a bench and soaking tub.
The second bedroom has a Queen bed and a large flat panel SMART TV mounted on the wall. This bedroom shares a Jack n Jill style bathroom with the third bedroom which also has a Queen bed.
Up the staircase, you will find a second family room with a large flat panel SMART TV, a comfortable couch and a couple of bean bag chairs - the perfect space for the kids to call their own.
Just off this living area is the fourth bedroom with two bunk beds. The third bathroom is also located on this level and has a double vanity, and large walk-in shower. This home is perfect for a ski vacation as it has a separate mud room with storage for your ski equipment. A laundry room has a large washer and dryer and there is also a private hot tub just out back.
Note:
- This home is conveniently across the street from City Market and Safeway grocery stores.
- The free town bus stop is across the street as well (a couple minute walk away).
- 2 cars fit in the garage and 2 on the driveway. The driveway entrance is shared with the neighbors.
License Number: STL028990
Nearby Attractions:
| Ski Lifts Nearby: Cascade Village Lift: 1.5 mi Eagle Bahn Gondola: 1.9 mi Born Free Express Lift: 1.9 mi |
Golf Courses Nearby: Vail Golf Club: 4.3 mi Eagle-Vail Golf Club: 5.9 mi Beaver Creek Golf Club: 9.2 mi |
Availability Calendar
Available
Unavailable
Check-In
Check-Out
Swipe for Availability
Reviews
Swipe for More Reviews
Location
Have a question? Customer Questions & Answers
Want to know specifics? Ask anything about this specific property that you would like to know...
Example: "Is the balcony screened in?" or "Is there a toaster oven?"
Request More Info



